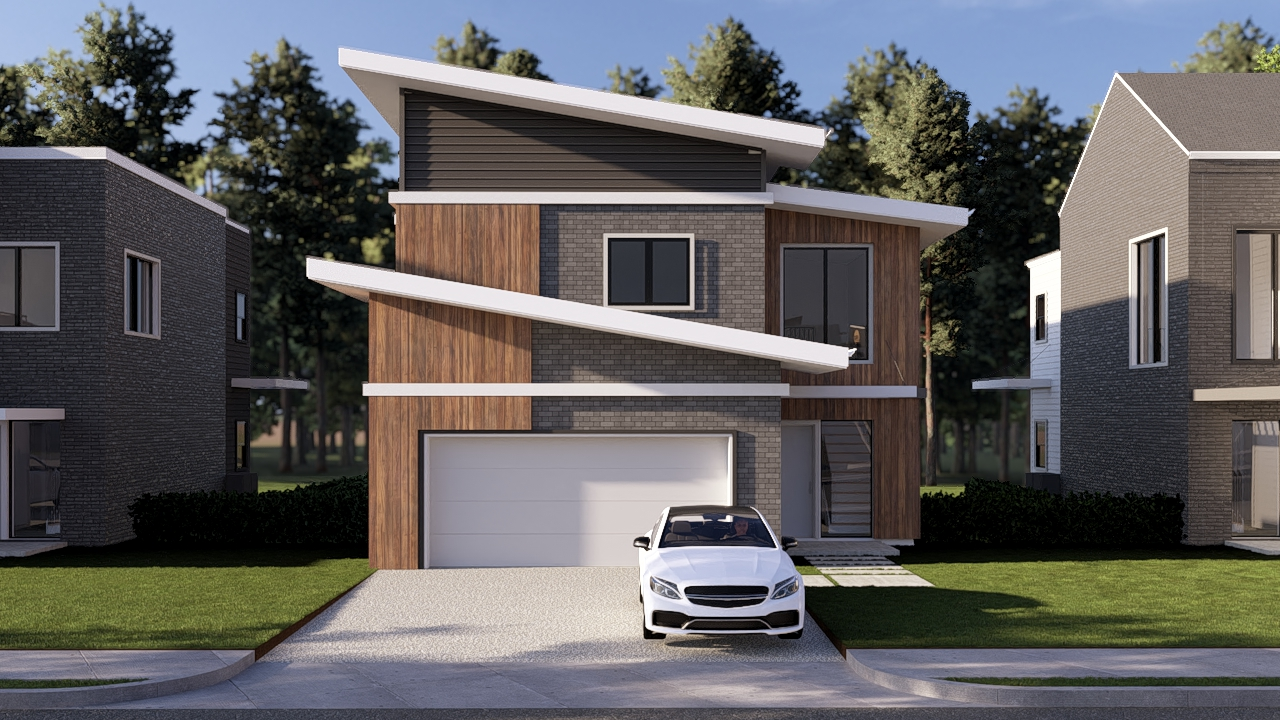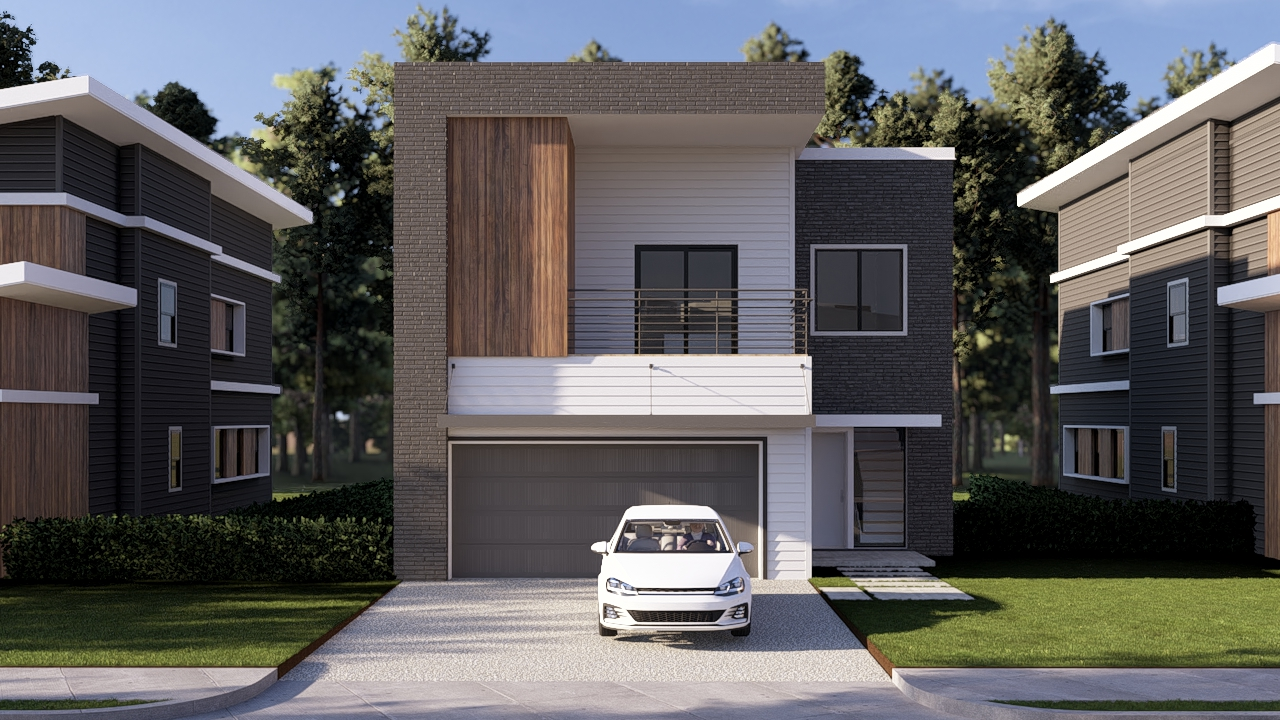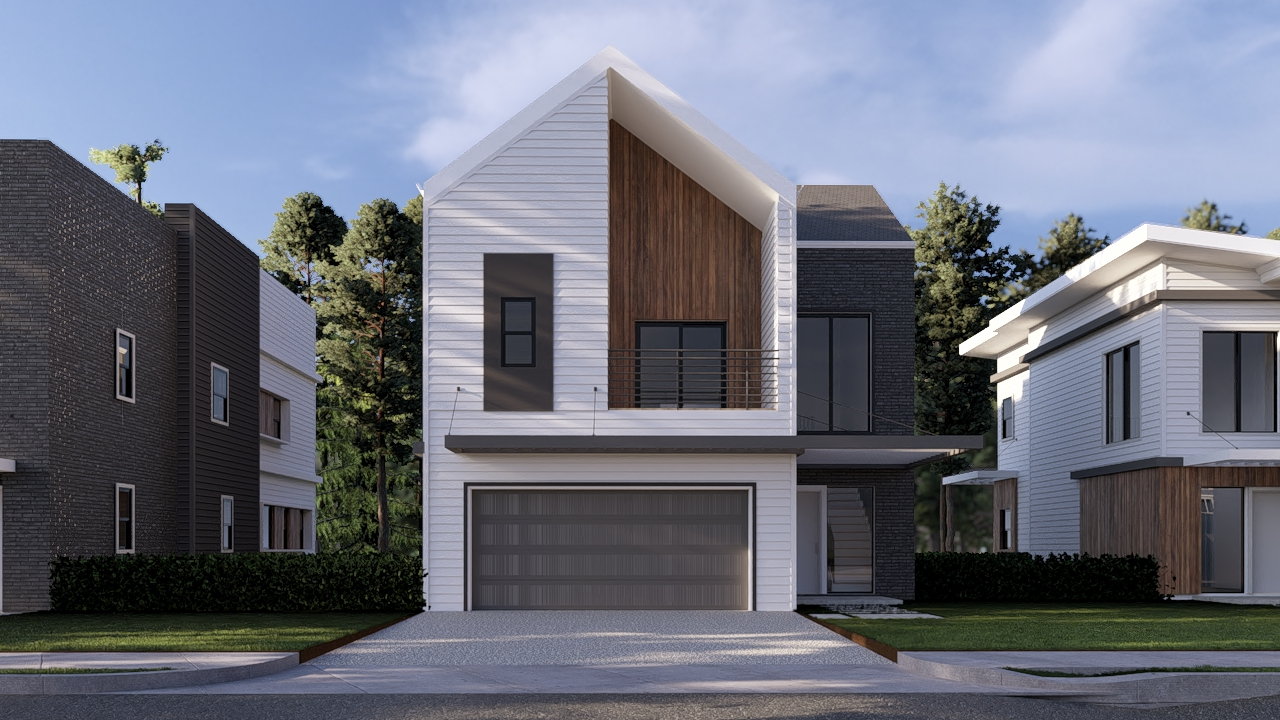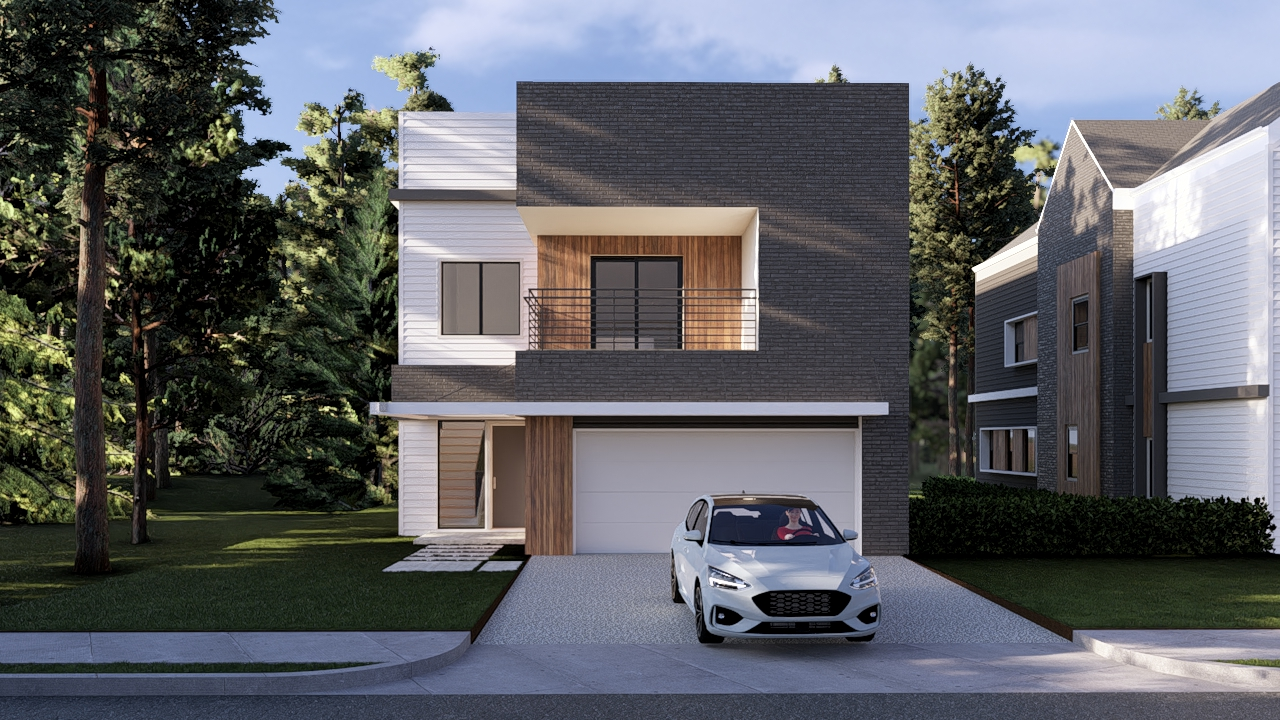Small Spaces, Big Impact: Designing for Compact Lots
It’s a sweaty summer afternoon, and I’m pacing an 8-acre patch of dirt that used to be an elementary school—soccer field stripes fading, tennis courts cracked like an old windshield. This is my first spec home subdivision—a big swing with Modus Design Build—and I’m armed with a surveyor’s map, a pencil, and a grin that’s half crazy, half hope. Thirty-two single-family homes, sixty-four condos, all squeezed into a mixed-use PDU I’ve battled to rezone. The lots? Six thousand square feet each, tight as heck to fit ‘em all in. We haven’t broken ground yet, but the design’s alive in my head—small spaces, big stakes. Here’s how I’m tackling this compact chaos to turn tiny into triumph.
Aberdeen Elementary Soccer Field
The Land Grab
I snagged this land on a hunch—an old school nobody wanted, dirt-cheap and begging for a vision. Eight acres sounds roomy, but carve it into 32 homes—6,000 square feet minimum per lot—and 64 condos, and it’s a squeeze. The soccer field and tennis courts are my playground; the rest is wetland trouble. Rezoning was a war—months of meetings, begging the city for a mixed-use PDU that’d let me pack in homes, condos, and some commercial I’m ignoring for now. They finally green-lit it, and I’m all in—small lots are the name of the game, because more units mean more payoff, and I’m betting big on this spec dream.
The Lot Crunch
Why 6,000 square feet? Profit, plain and simple. Big lots mean fewer houses; fewer houses mean less cash. We’re developing this whole shebang—32 homes, 64 condos—and maxing out units is the key to making it work. Six thousand square feet per home isn’t micro—bigger than a closet—but it’s tight when you’re stuffing 32 into 8 acres alongside condos. The realtor smirked, “Good luck fitting that!”—and I get it; it’s a puzzle. Custom homes let me stretch; spec’s about cramming smart. I’m standing there, map in hand, plotting how to make every inch count—my first subdivision’s a gamble, and I’m not blinking.
Wetland Wrestling
The wetlands are the real gut punch—mushy zones sprawling across half the lots like a bad spill. You can’t build on ‘em—city says no—so every house has to dodge or shrink. I’ve spent hours pacing, tape measure slapping the dirt, muttering, “How do I fit this?” Wetland fingers creep into lot lines, stealing space I can’t touch. It’s maddening—shift one house left, nudge another up, keep it legal, all while my brain’s frying. My custom days were cake—big lots, no sweat; this spec gig’s a beast, forcing me to wrestle nature and numbers. I’m not sleeping much—every tweak’s a fight, but I’m not letting muck sink this plan.
Two-Story Twist
First fix: go up. Flat lots won’t work—too tight—so we’re stacking two stories. Ground floor’s lean—kitchen, living, bath; upstairs for beds and a breather. Wetland lots get smaller bases; height’s the savior. I tried a one-story sketch once—felt like a trap—so we’re pushing ceilings high, nine feet downstairs, vaulted up top. At 1,500 square feet total—750 per floor—it’s small, but tall makes it feel open, not boxed in. I’m picturing buyers stepping in, looking up, thinking, “This works!” Stacking’s the lifeline—tight lots need sky to feel free, and I’m banking on it.
Open Flow Fix
Next up: ditch the walls. Open concept’s the move—kitchen flows into living, no barriers eating space. Wetland cuts shrink usable room, so we can’t waste it on dead ends. Big front windows let light pour in, bouncing around, making 750 square feet feel double. Air moves too—no stale corners in a tight build. My early custom days taught me—walls kill vibes; I ditched ‘em here fast. I’m betting buyers will love it—“Cook and chill in one shot!”—and it’s the spec ticket: small that doesn’t feel small. Open flow’s the magic wand, and I’m waving it hard.




Modern Muscle
We’re not just fitting ‘em in—we’re making ‘em modern. Sharp lines, big glass, steel and wood pops—no clutter, just style. Wetland lots demand tight footprints, so we’re leaning on sleek—kitchen bars doubling as tables, glass stretching the feel, finishes that pop without crowding. My custom roots scream “unique,” but spec’s about scale—modern keeps it fresh, not cheap. I’m imagining buyers walking in—“This is cool!”—not “This is cramped.” Thirty-two homes, all tight, all modern—it’s grit with gloss, and we’re owning it.
One Plan, Many Faces
Here’s the spec play: one killer floor plan, multiple looks. Custom’s one-off art; spec’s mass appeal. I’ve got a winner—two stories, open flow, tight but smart—and we’re slapping different fronts on it. Brick here, siding there, a gable tweak, a flat roof—construction’s the same, but each house looks its own. My first sketch had me grinning—“They’ll think it’s all different!”—and it’s the click: same bones, fresh faces. Thirty-two homes, one design stretched across a wetland-riddled grid—it’s a neighborhood brewing, and I’m buzzing.
The Mindset Flip
The real fight’s in my head. Custom homes were my jam—designing for one client, every detail their dream. Spec’s a flip—build for anyone, sell to strangers. I’m sweating, “Will this sell?”—no buyer to ask, just my gut. Wetland cuts make it tougher—tight lots, tight margins, tight nerves. I’ve had moments—“Too small?”—but I’m trusting the plan: open, tall, modern moves units. It’s a gear shift—less art, more math—and I’m stumbling into it, pencil flying, determined to make it fly.
The Takeaway
This first spec subdivision—32 homes on 6,000 sq ft lots, dodging wetlands—is my crash course in small-lot grit. One smart design, tweaked with fresh fronts, turns a tight plot into a neighborhood that’s taking shape. At Modus Design Build, we’re building on that—turning compact lots into modern homes that feel big, smart, and ready for you. No sprawl needed—we’ve got the know-how to make small work wonders. Got a tight spot you want to turn into something great? Reach out or peek at our work. We’ll make it happen—because that’s our turf.





