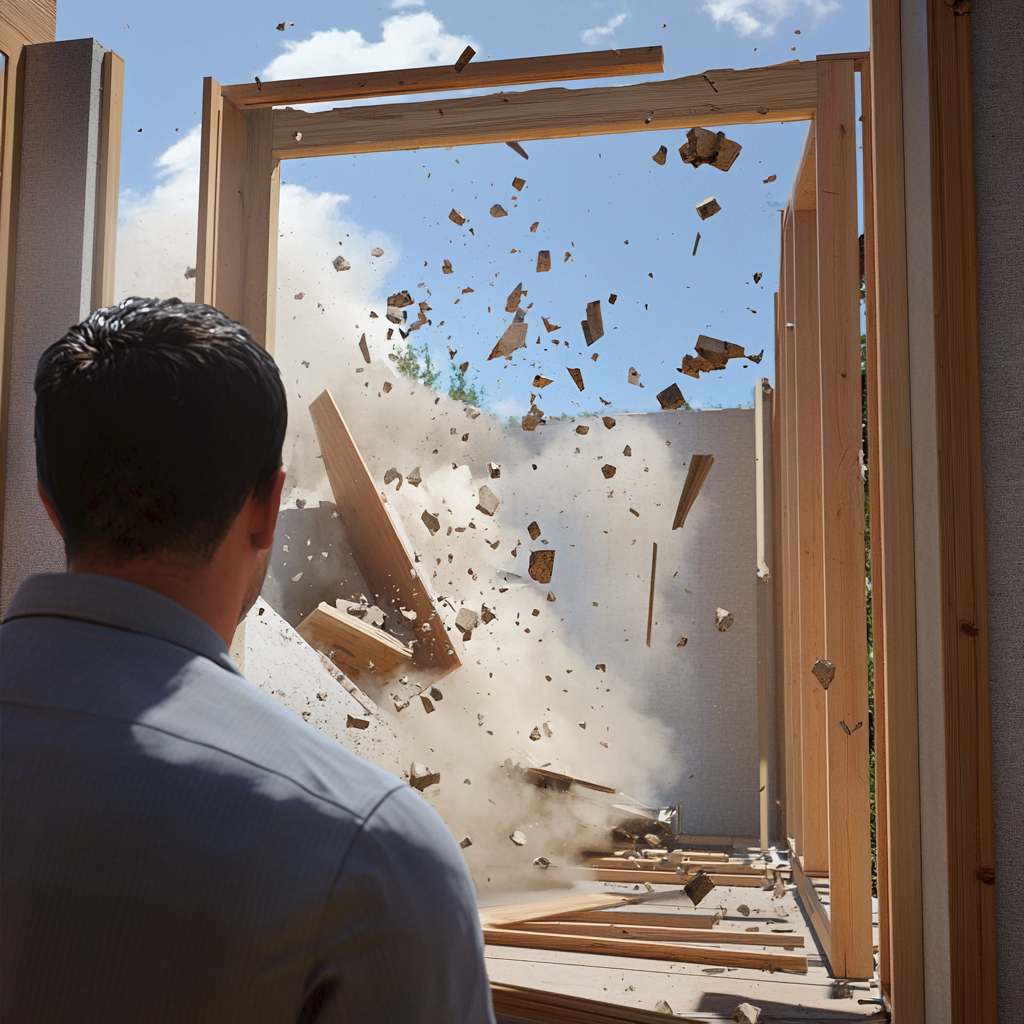Why Open Concept Living Still Rules (And How We Nail It)
It’s a chilly morning when I roll up to the job site—a 1,400 sq ft shell about to get the Modus Design Build treatment. A couple, who requested anonymity, are pacing the dirt, clutching coffee mugs, their faces flickering between excitement and “what have we done?” They’ve got one demand: “Make it open.” I’ve heard it a thousand times, but today’s the day I show them why open concept living still reigns—and how we wrestle the chaos to make it happen.
The Wall Comes Down
The crew’s swinging hammers like it’s a demolition derby—dust explodes as the kitchen wall caves. The wife jumps, “Is this okay?” I dodge a chunk of plaster and laugh, “As okay as it gets when you’re rewriting the rulebook.” Open concept’s first trick is light—without that wall hogging the glow, sunlight streams in from the back windows, hitting corners that haven’t seen day in decades. The husband blinks, “It’s already brighter!” That’s the hook—light floods every inch, turning a dim box into a space that feels alive. By noon, it’s glowing, and they’re hooked on open before we’ve even cleared the rubble.
The Breeze Kicks In
Lunch rolls around, and we’ve got the new sliders propped open—big ones we fought tooth and nail to fit. A breeze sweeps through, front to back, like the house just exhaled. The wife’s grinning, “I can smell the trees!” That’s cross ventilation for you—no walls to choke the air, just a flow that keeps it crisp. I’ve watched it save clients from AC overload in July; this one’s already plotting a summer bash, bugs be damned. It’s not just comfort—it’s a breath of fresh air that keeps open concept winning, and we’re just getting started.
The Flow Takes Shape
Afternoon’s humming—framing’s up, and there’s no maze of doors or hallways, just a clean sweep from kitchen to living. Circulation flow’s the star here—space savings dressed up as freedom. The old layout wasted footage on dead ends; now, every step counts. The husband’s pacing, “I can watch TV from the stove!” He’s right—open concept cuts the clutter, turning a tight build into a stage. They’re dreaming of dinner parties already, and I’m not arguing—flow like this makes a home move with you, not against you.
The Room Grows Tall
Late day, and the ceiling’s bare—no partitions slicing it up, just a stretch that lifts the whole place. Volume’s the quiet hero—open concept makes a modest shell feel massive. The crew’s wrestling a steel beam into place, and the wife’s jaw drops, “It’s huge!” Yep—walls out, the space soars, turning 1,400 sq ft into something you’d swear was double. I’ve pulled this on cramped lots before—what’s small on paper feels grand in real life. The husband’s eyeing a light fixture, and I’m just smiling—volume’s why open keeps its edge.
The Sound Comes Alive
Dusk creeps in, and we’re testing it—a radio blares, and the sound rolls through, sharp and full. Open concept acoustics are sneaky—without walls mucking it up, it’s clear, not a jumbled echo. The wife hums, “It’s like a theater!” She’s onto something—voices, tunes, they fill the space without getting lost. The husband’s worried about noise, so we’ve got a walnut beam and some layout tricks to soften it—not silent, but lively. Your mixer’s still a rockstar, but that’s the trade for a home that sings, and it’s a tune folks can’t resist.
The Chaos We Ride
This isn’t a fairy tale—building it’s a brawl. The job site’s a mess: subs grumbling about pipe runs, an engineer on the line barking about load tweaks, and a rogue water line that costs us a grand to dodge. “Where’s my wall to hide this?” the plumber snaps. I shrug—open concept doesn’t play nice with easy. It’s a tangle—beams shifting, dust flying, plans adjusted mid-swing. At Modus, we’ve danced this dance before, and we know the steps. When it lands, the mess fades, and you’re left with something worth the fight.
The Modern Payoff
We don’t just stop at “open”—we make it modern. Clean lines, big glass, walnut and steel that turn heads. They wanted “open but cozy”—we delivered with a floating island and light that spills everywhere without crowding it up. The husband’s stoked—his movie nights won’t sound like a tin can now, thanks to some acoustic finesse. It’s a slog—subs glaring, me sidestepping their gripes—but it’s what we do. Open concept rules because we make it sleek, smart, and livable, not just a wall-less void.
The Takeaway
Night falls, and they’re standing in their half-done dream—clients who asked to stay unnamed—just smiling at the light, the air, the flow. It’s still a job site, but they see it: space that breathes, feels big, sounds right. At Modus Design Build, we slug through the chaos to deliver that every time. Want to open up your house? We’re here to design, build, and turn walls into wins—because open’s still king.






